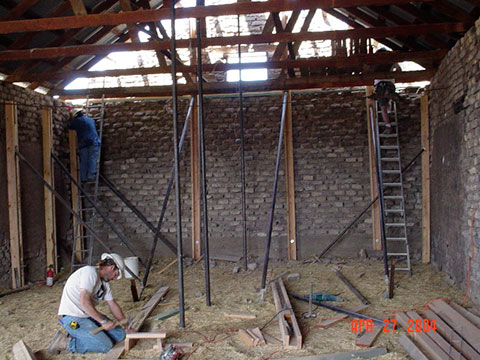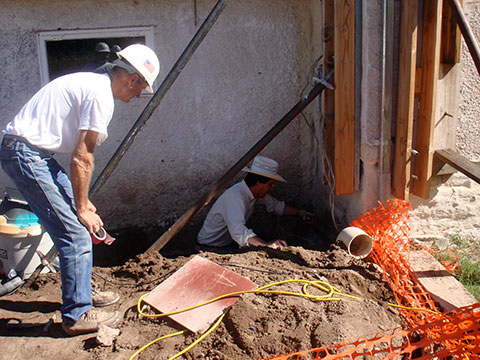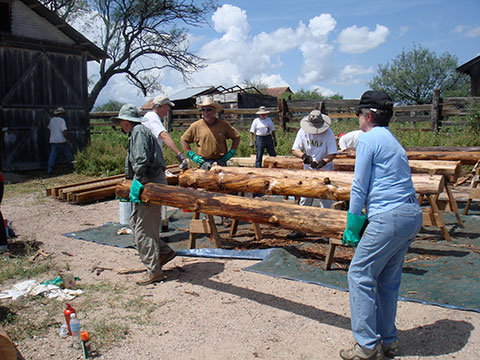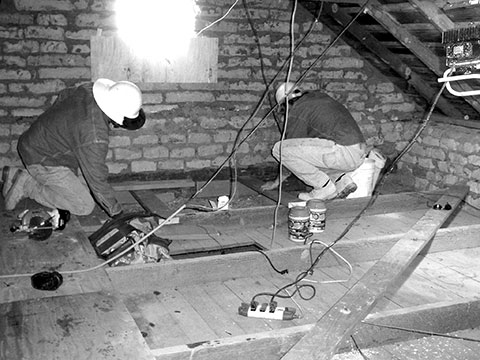Preservation
Preservation of the Empire Ranch House and other buildings is a primary mission of the Empire Ranch Foundation. Major stabilization repairs of the Ranch House and Stone Corral were completed in 2001/2002. Subsequent major projects have focused on stabilization and repair of the ranch headquarters’ historic Adobe Hay Barn and Ranch Hand’s House, the Ranch House Victorian Addition’s west gable wall, the South Barn, Mechanic’s Shed, and other buildings. Preservation projects completed, underway or currently scheduled are summarized below.
Volunteers work on general upkeep and landscaping of the Empire Ranch Headquarters, and assist with preservation projects at monthly volunteer workdays on the first Saturday of most months. Additional volunteer days may be scheduled for special events or additional preservation projects.
Click here to volunteer to help.
Projects Completed
(Note: Projects are listed in rough reverse chronological order, with most recent ones first. See end of list for projects currently scheduled or underway)
- Repair roof of the South Barn (completed 2024)
- Repair roof of the Adobe Haybarn (completed 2023)
- Ceilings of the Pantry (Room 14) and Middle Room repaired (completed 2023)
- Ranch House windows and doors (exterior) painted (completed 2022)
- Office interpretation expansion and historical interior finishing (completed 2019)
- Front Porch, Living Room, Dining Room & Middle Room interpretation expansion and historical interior finishing (completed 2019)
- Rehabilitation of the Screened Porch (completed 2019)
- Preparation of an updated and expanded Empire Ranch Historic Site listing in National Register of Historic Places (submitted to BLM in 2018)
- Rehabilitation of the Empire Ranch House (2016-2018)
- Installation of two ADA-accessible paved parking spaces at the front of the public restrooms (2017)
- Refurbishment of the public restrooms to mitigate erosion (2017)
- Split duct heating and cooling system installed in the Huachuca House (2017)
- South door of the Adobe Haybarn restored and rehung (2017)
- Painting of the Empire Ranch House windows and doors–Phase I (2015-2016)
- Replacement of the Mechanic’s Shed/Feed Barn roof (2015)
- Reconstruction of the Loading Chute and Pool Equipment Shed Cover (2015)
- Rehabilitation of the Adobe Haybarn–Phase One, Seismic Stabilization (2015)
- Family Kitchen interpretation expansion and historical interior finishing (2014-2015)
- Installation of a “manta” in Room 6 of the Ranch House (2014)
- Installation of updated and redesigned room description signs in all rooms of the Ranch House (2014)
- Rehabilitation of the Tack Room sliding doors (2014)
- Installation of irrigation system and landscaping at the Visitor Contact Station (2014)
- Cowboy quarters (Room 3 and 6) interpretation expansion and historical interior finishing (2014)
- Rehabilitation of the Huachuca House as a Visitor Contact Station, Phase Two (2012-2013)
- Install railroad ties to help delineate parking areas and protect grassy areas around the buildings (2013)
- Repair and repaint the shelving and work table in the Cowboy Kitchen (Room 10) (2013)
- Repair the damaged door of the historic gas pump and re-install its glass windows (2012)
- Clean and restore the Meat Cooler in the Zaguan (2012)
- Reconstruct and paint Front Porch railings (2012)
- Repair Headquarters Corrals (2011-2013)
- Rehabilitation of the Huachuca House as a Visitor Contact Station, Phase One (2011-2012)
- Plaster repair and painting of Victorian Addition middle room walls (2011)
- Restoration of Empire Ranch House doors, Phase One (2011)
- Tack Shed exterior wood walls repair and treatment (2010)
- Heritage Discovery Trail Enhancements (2009-2010)
- Master Bedroom and Bathroom interpretation expansion and historical interior finishing (2010)
- Zaguan South Lintel permanent repairs and structural reinforcement (2009-2010)
- Cowboy Kitchen entrance door repair and preservation (2009)
- Rear Hall partition reconstruction (2009)
- Heritage Discovery Trail new signage design plan (2009)
- Engineering and structural study of Headquarters buildings for preservation and adaptive reuse planning (2007-2008)
- Heritage Discovery Trail initial installation (2007-2008)
- Mechanic’s Shop corrugated metal siding replacement (2007)
- Phase 2 emergency repairs to Victorian Addition west gable & wall (2007)
- Repair and paint Victorian Addition interior walls – living room, dining room (2007)
- Water Supply system replacement (2007)
- Public restrooms installation (2007)
- Emergency repair and reconstruction of Mechanics Shop storm-damaged roof (2007)
- Removal of worn floor coverings in Victorian Addition Living Room, Dining Room and Kitchen (2007)
- Phase 1 emergency repairs to Victorian Addition west gable & wall (2006)
- Phase 1 & 2 stabilization and roof repairs to South Barn (2006)
- Maintenance and repairs of Empire Ranch House doors (2006)
- Repair screened porch screening and paint (2005)
- Paint Victorian Addition front porch and living room window sills (2005)
- Phase 3 emergency repairs to Adobe Haybarn NE corner (2004)
- BLM final approval of adaptive reuse plan for ranch buildings (2004)
- Create plan for adaptive reuse of ranch house structures (2004)
- Create plan for repair of Children’s Addition floor framing and walls (2004)
- Phase 2 emergency repairs to Adobe Haybarn (2004)
- Phase 1 emergency repairs to Adobe Haybarn (2003)
- Phase 1 emergency treatments of Ranch Hand’s House (2003)
- Plan emergency repairs to Adobe Haybarn (2002)
- Relocation underground of overhead electrical cables (2003)
- Plan emergency treatments for Ranch Hand’s House (2002)
- Stabilization and repair of Stone Corral (2002)
- Repair Ranch House windmill (2002)
- Emergency shoring of Adobe Haybarn walls (2002)
- Emergency shoring of leaning concrete garden wall (2002)
- Emergency shoring of lintel over south entry of Zaguan/breezeway (2002)
- Execute Action Plan roof system repairs to the ranch house (2002)
- Execute Action Plan wall system repairs to the ranch house (2002)
- Execute Action Plan foundation system repairs to the ranch house (2002)
- Manufacture adobe for use in Action Plan preservation projects (2002)
- Plan for emergency stabilization of stone corral (2001)
- Prepare Action Plan for repairs & stabilization of ranch house roofs, foundations, and adjoining walls (2001)
- Improve drainage conditions around ranch house foundations (2001)
- Secure concrete chimney supports (2001)
- Repair and replace selected roof coverings (2000)
- Emergency electrical wiring safety measures (2000)
- Shore up ranch house walls and ceilings currently at risk (1999)
- Remove contaminated soil above ceilings (complete; except for 1 small inaccessible area) (1999)
- Repair and restore windows, doors and lintels (1999)
Projects Underway or Scheduled
Updated 8/19/2023
- Children’s Addition interpretation expansion and historical interior finishing
- Rehabilitation of the Adobe Haybarn–Phase Two, Finishing




