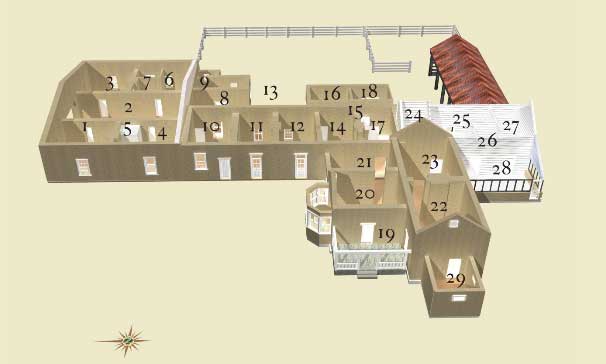The Empire Ranch House
The Empire Ranch House originated as a simple, flat roof four-room house (Rooms 1-4 and 6), constructed of hand cast adobe blocks between 1871 and 1874. Around 1878 a rear addition to the original Ranch House was added to provide room for staff and business offices (Rooms 9-18). Starting in 1878 the Victorian Addition for the family began to be constructed. It included six rooms constructed of adobe (Rooms 19-23, 29) and a Children’s Addition constructed of wood frame (Rooms 24-28).
Hold cursor over the room number to display a brief description of the room. For more detailed descriptions of individual rooms, click on Room Descriptions.

- Vail or Hislop Bedroom, Cowboys’ Quarters, Commissary
- Zaguan, Hall, or Breezeway
- Vail or Hislop Bedrooms, Cowboys‘ Quarters,
- Kitchen, Cowboys’ Dining Room
- Meat Freezer
- Store Room, Company Store, Cowboys’ Quarters
- Cowboy’s Bath
- Foreman’s Quarters, Cook’s Quarters
- Cook’s Bath
- Lower Kitchen, Cowboys’ Kitchen
- Office
- Bookkeeper’s Quarters, Guest Room
- Corral, Zaguan, Hall
- Family Cook’s Quarters, Kitchen Pantry
- Rear Hall
- Cowboys’ Cook’s Quarters, Cowboys’ Shower & Laundry
- Upper Kitchen or Family Kitchen
- Pantry & Storage Area
- Front Porch
- Living Room
- Porch, Dining Room
- Master Bedroom
- Middle Room, Guest Room, Family Room
- Closet
- Children’s Room
- Children’s Bath
- Children’s Room, Guest Room
- Porch, Screen Porch, Sleeping Porch
- Master Bath
